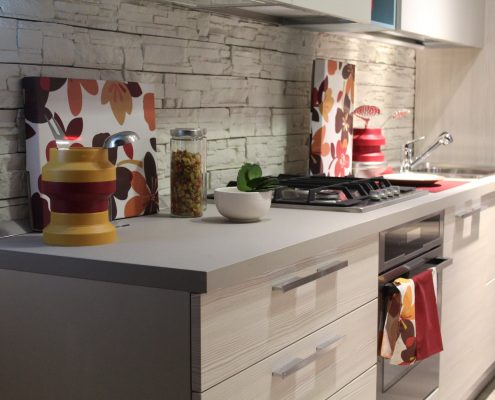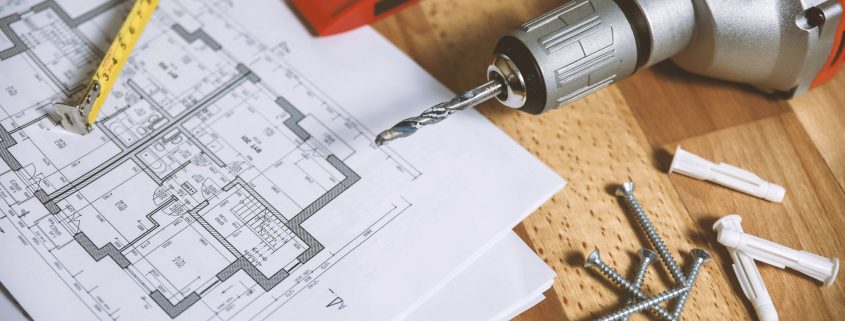6 Popular kitchen layouts (with pictures)
Ever noticed how creative you can get with your layout of a kitchen? the most asked question is “What layout would suit me and my house?” well, no more wondering – we have the perfect guide (with pictures) that will make being in the kitchen a breeze with the layout suited to your space.
First we have the U-shaped kitchen – this is perfect if you have a couple of cooks in the house who enjoy cooking together, this layout is designed to create and hold a wide range or space and storage making it easier to have more than just one in the kitchen. This layout best suits the larger rooms the kitchen is located as this layout is quite spaced out. The U-shape is perfect as it offers counters and work spaces on 3 walls and there is still the option of adding an island in the middle. Essentially, the U-shaped kitchen can offer the best of both worlds. The middle of the kitchen is yours to play with – you can even include an island in the middle, this is ideal for the home owner that likes to not only spent lots of time in the kitchen making meals and baking but also sees it as a communal family room where everyone can get together.
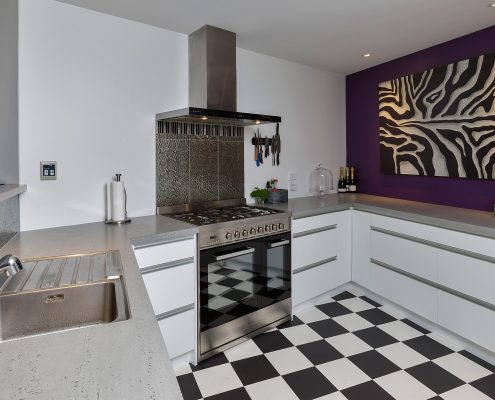
Secondly, we have the L-shaped kitchen – this is perfect for those smaller units/flats that don’t have as much space but you still want to have as much space and storage as you possibly can, this is mainly ideal for one person cooking per time in a comfortable space. The only difference between this and the U-shaped kitchen is your pretty much losing one bench top and a few cupboards and drawers but being a smaller house with less residents this is perfectly workable. This dead end approach is great for those wanting to cook in privacy but if you don’t want the family shut out and like the idea of kids wandering through to check on dinner, the next option could be for you.
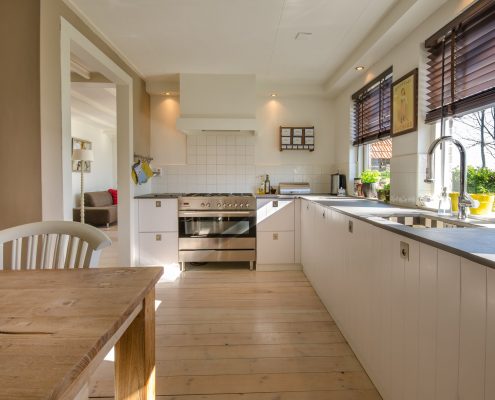
The third is the wonderful Gallery kitchen – This is a GREAT space saver and to be fair, some will argue this has slightly gone off the fashion board in the recent years with people more budging for those U & L shaped kitchen layouts because of the strict shape and closed-in feel doesn’t compliment a open plan living plan. But let me tell you the benefits, firstly, they can provide a two-walled approach to storage and facilities in a small space. Everything that a home cook needs is available on both sides but it is still a great way to save space in kitchen with minimal room to move. Secondly, the long walkway between the two work areas can open up the space on either side, allowing for a constant stream of traffic between the back yard and the dining area and a communal feel.
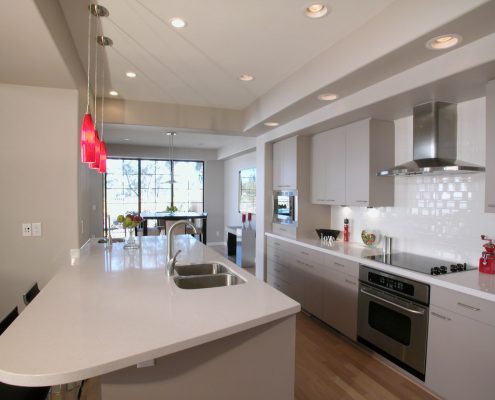
Number 4 Island kitchen – This design divides large kitchens into efficient, smaller working areas. The Island kitchens are by far the most popular layout because not only do they provide a host of new design options for new builds and renovations but they can actually enhance the layouts mentioned above. An island has many benefits depending on your design taste and style, it can give excellent depth and an opportunity to change this into a L-shaped kitchen but also a new meaning to a gallery kitchen as long as there is enough space to play with. Galleys are typically narrow but in a larger room, an island gives a stopping point in the middle for families to sit at. In other kitchens, like the large U-shaped kitchens, islands can be a great focal point in the middle of a large, dominating kitchen. Some kitchens that are short on space can use them for preparation while others will gain an alternative dining area.
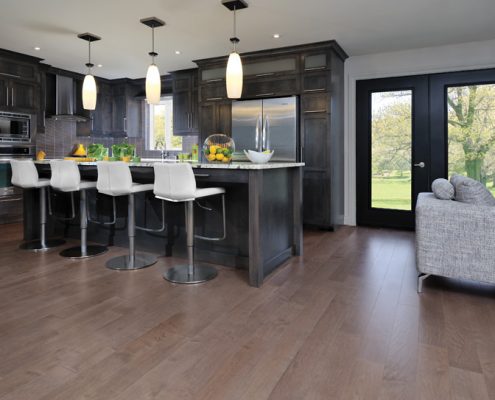
Peninsula kitchen coming in at number 5 – This is pretty much just a U-shape kitchen but without the wall behind, this design is perfect if you are wanting to achieve an island in your layout but just don’t have the space to put it in the middle This is ideal for homes that really want an island to work on or eat but don’t really have the space to build one out in the middle of the room. There are limitations to this approach in terms of its use and accessibility, but it can be a great compromise for enhancing a small, L-shaped layout.
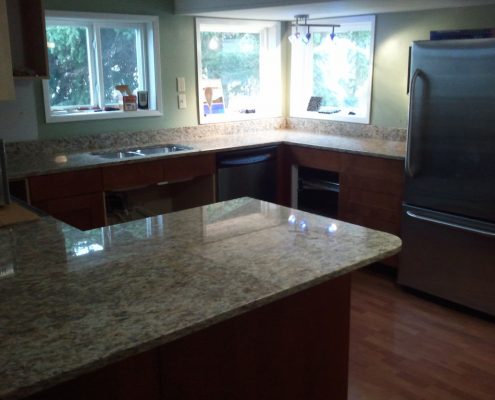
The comfortable kitchen for one at number 6 we have our last but not least One wall kitchen – again, these are great for those smaller living areas, this layout would work fantastic in a holiday home or even a small flat, the layout has just enough space for everything one person needs – it looks tidy and can be kept that way quite easily – it is great for those on a budget as well as you aren’t really adding much to this design as it’s a nice, simple layout.
