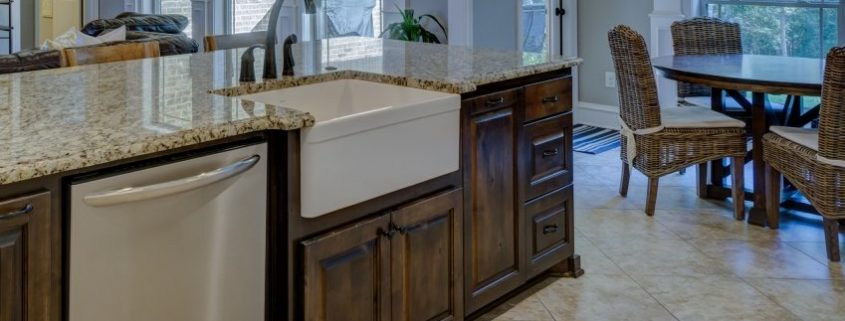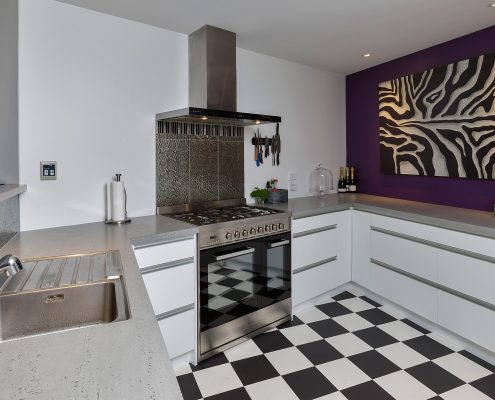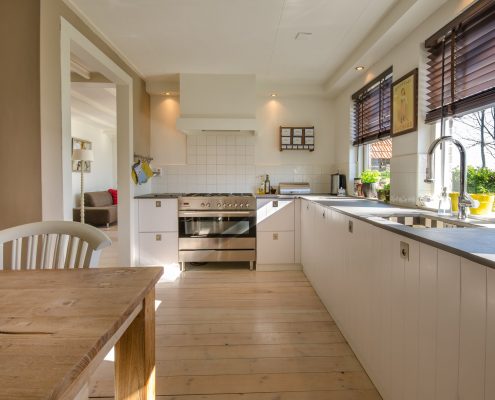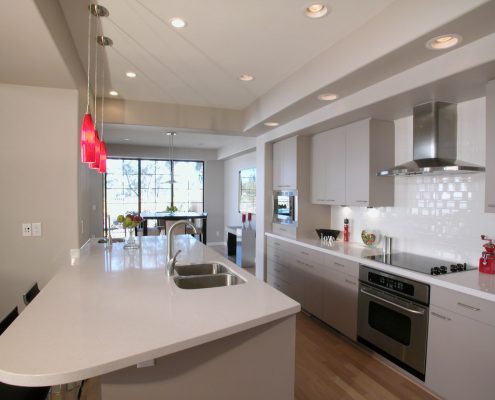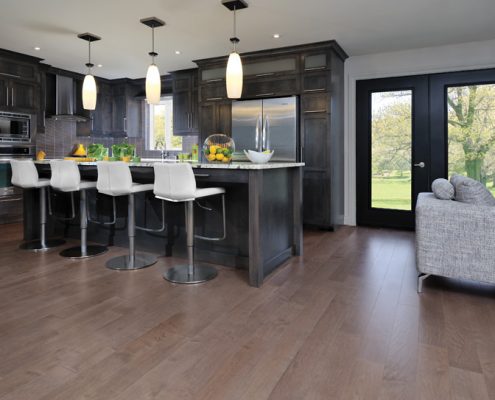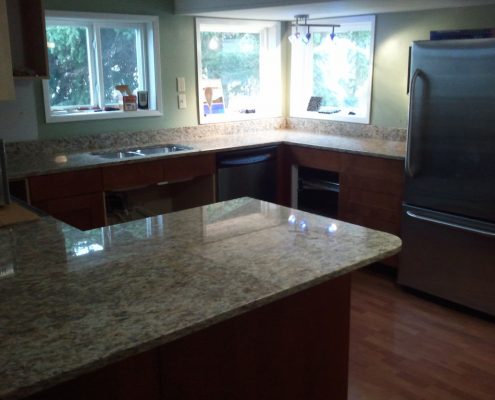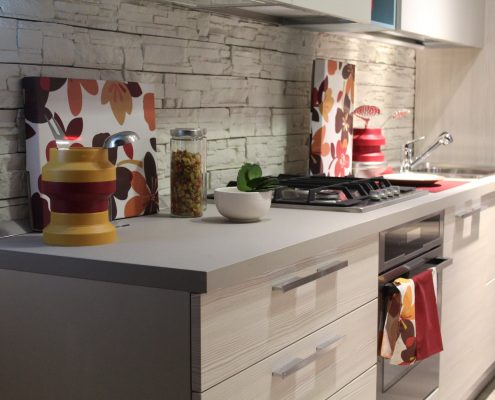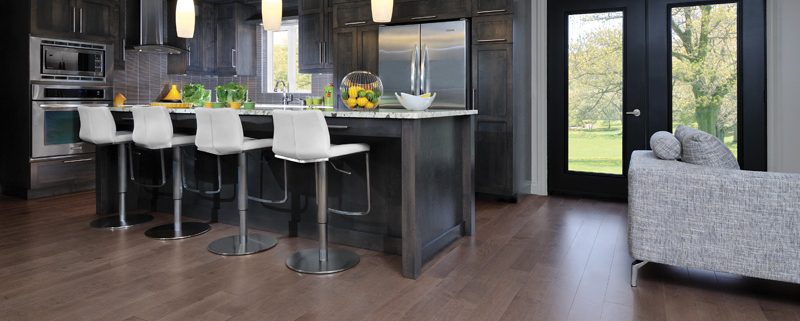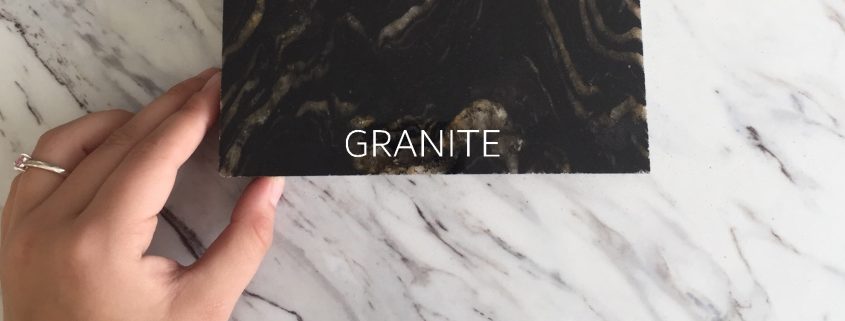The Butler sink – Must have sink 2018
A couple of weeks ago, one of our suppliers had come to us and proposed an updated brochure of beloved sinks and mixers we use with a few new additions thrown in here and there and let me tell you – we are in for a jolly good treat!
One sink that particularly stuck out to us was the butler sink (or otherwise known as the farmhouse sink) I decided to do a bit of research on this gem and prepare to be amazed – there is a bit of history behind the idea designers had whilst designing this little beauty.
Let’s start with the history so we can appreciate it even more knowing is origination.
You will notice this sink has many different names it goes by depending on what part of the world you live in, here in NZ and Australia we most commonly identify these as a Butler sink or Farmhouse sink, but they are also called apron front (mostly in the US), London and Belfast. (I’m going to stick with using Butler sink for this blog) London and Belfast are in fact two specific designs of farmhouse sink – read a little more about this below.
The Butler sink originated in a time when there was no running water, so in this time we all used buckets (or pales if you will) of water, the idea behind the sink was that it was a place to hold large amounts of water – water that had to be collected by hand with buckets and barrels from nearby water wells, lakes or rivers.
The two original iconic Butler style sinks, which emerged in Ireland and Britain in the late 17th century, were the London and the Belfast sink. They were both of similar design, however – each had their own noticeable different characteristics designed to suit the area they would be used for. The Belfast sink was deep and had an overflow so that excess water could be easily drained away instead of flowing over the sides of the sink. Unlike Belfast, the London sink was designed to be shallower and had no overflow so that every drop could be kept inside the sink.
The design of the sink means that the user can stand directly at the front of the basin – with no cabinets or benchtop in between. This made the Butler sink more comfortable to use for women who would, in olden days, spend some of their day at the sink, preparing food, washing dishes, washing clothes and even washing babies.
Practicality of the size:
While you could still wash your baby in today’s Butler sink, you’ll probably find it more useful for washing large pots, baking/oven trays etc. – items that you would generally struggle to wash in a typical sink, and – if one large bowl isn’t enough, you can find several double bowl options, too.
Installation:
Originally, Butler sinks were designed to sit slightly to the front of the cabinets so that any water that spilled over down the front of the sink it would run directly to the floor instead of flowing on and damaging the cabinets, this is still how Butler sinks are typically installed in a kitchen.
They are also installed just under the benchtop level so that the bench can slightly overhang the sides of the sink, making it easy to wipe water from the bench straight into the sink.
Whats the material?
White Butler sinks are most commonly made from either fireclay or porcelain.
Fireclay sinks are made of clay, which is heated to an extremely high temperature that makes the sink very hard and durable. It also gives the sink its beautiful high shine. The durability of fireclay means that it is very resistant to scratches and chips and is also very easy to clean.
Porcelain sinks are a ceramic material, again heated to high temperatures, although not quite as high as fireclay. They look like fireclay sinks but are less expensive. Porcelain sinks are not quite as durable as fireclay and are more prone to chipping and discoloration.
There are many other options regarding copper colors & stainless steel which both have many benefits.
There is a modern version which unlike the butler sink, it sits on top of the benchtop and has a space for a tap hole incorporated into the sink, eliminating the need to have a benchtop run around the back of the sink. The fact that this sink sits on top of the bench eliminates the risk of water finding its way down the sides of the sink, making for a more water tight option – although not as authentic as the original design.
If you’re needing inspo, don’t fret! i have you covered….https://www.pinterest.nz

