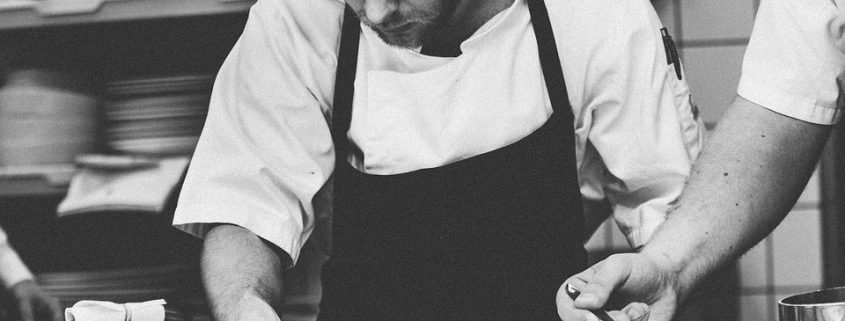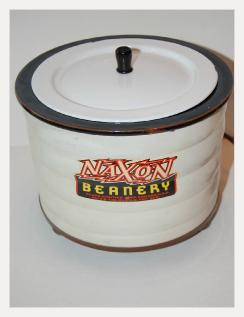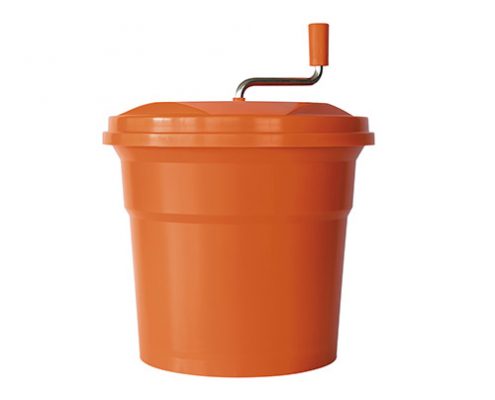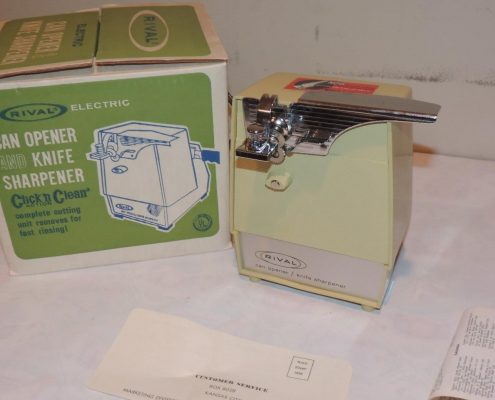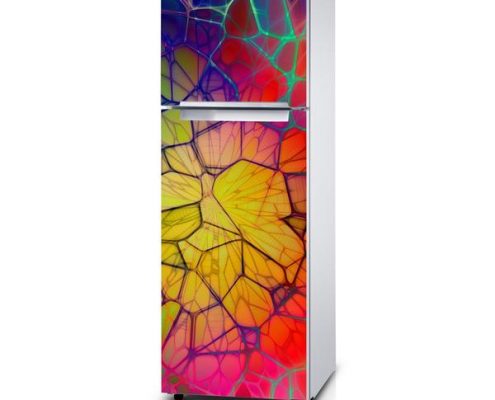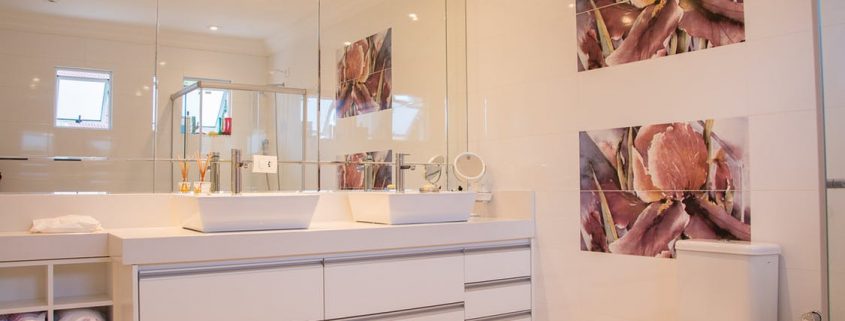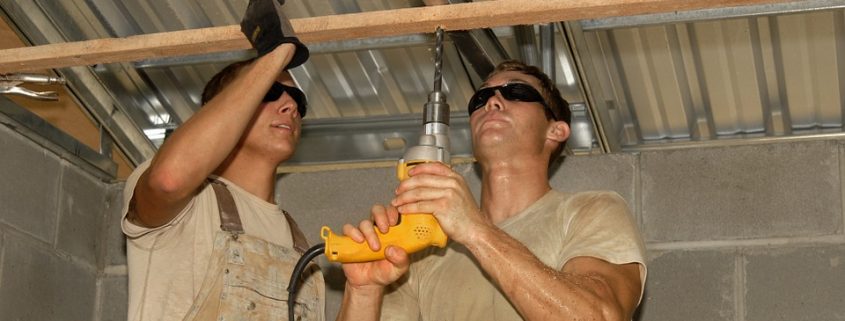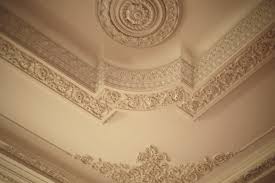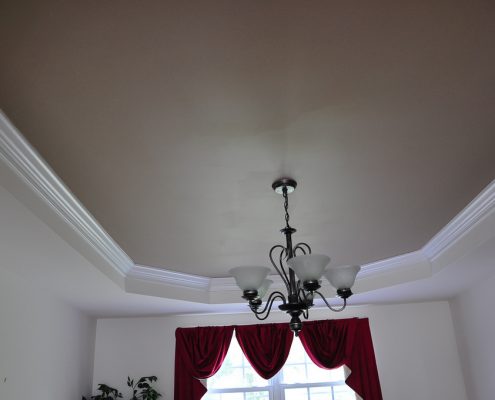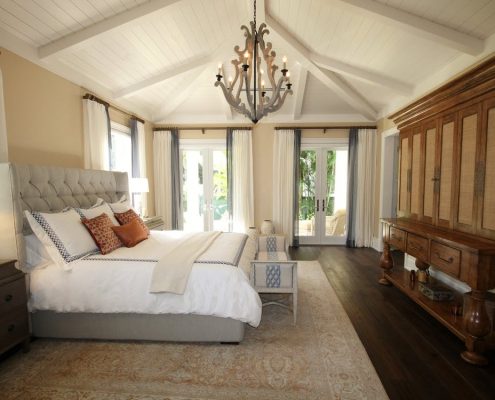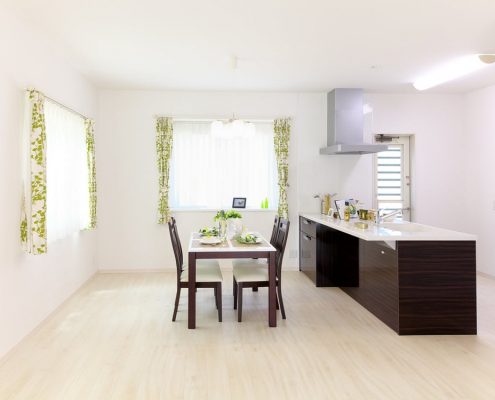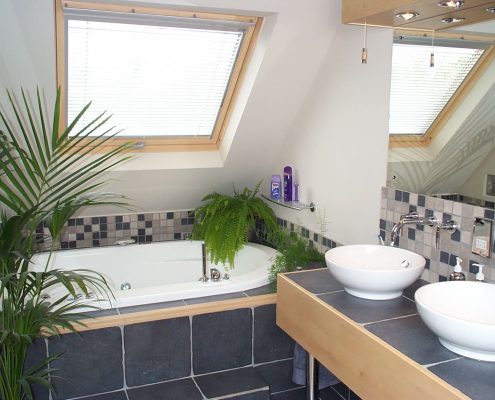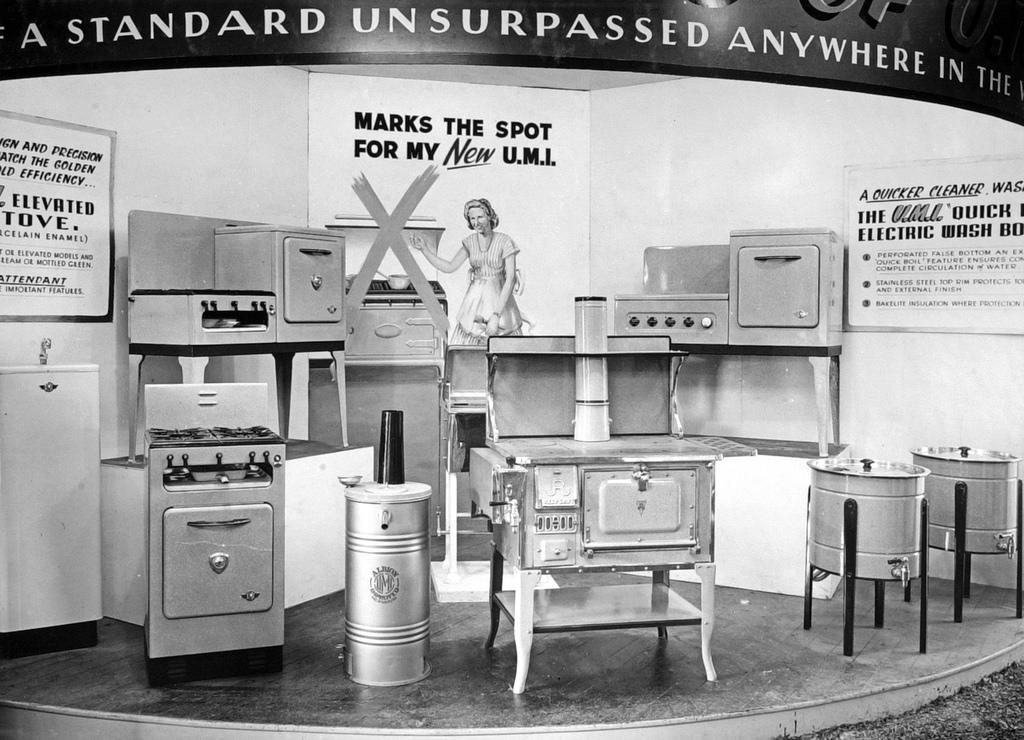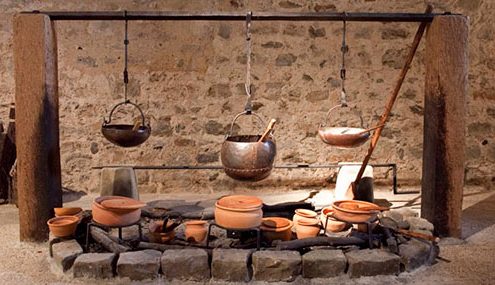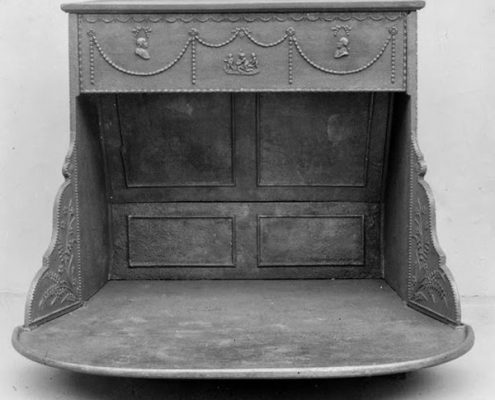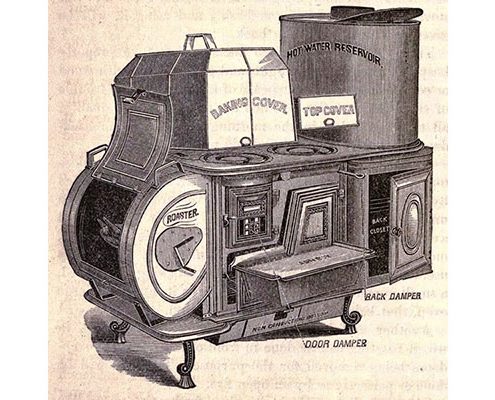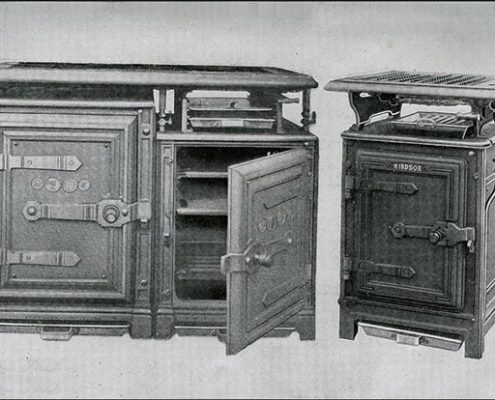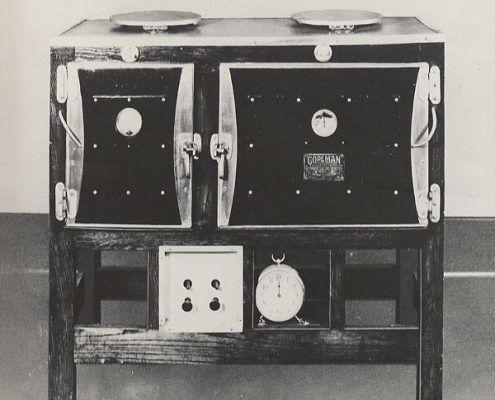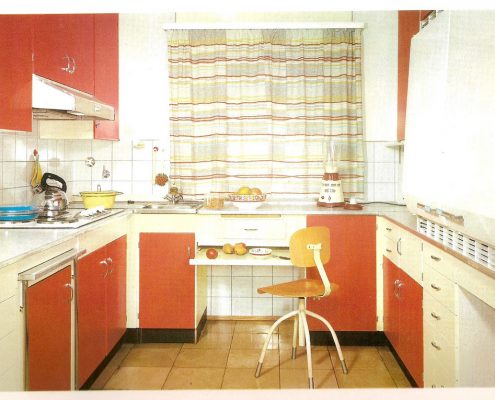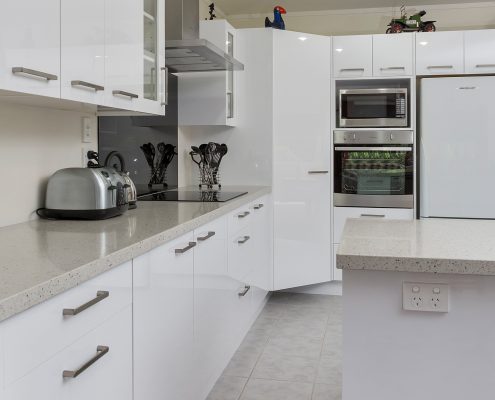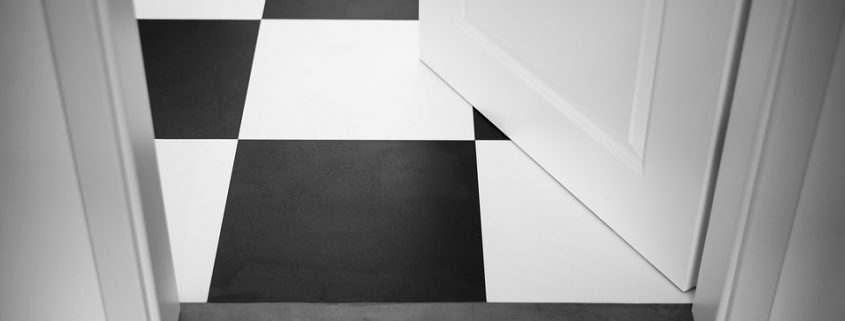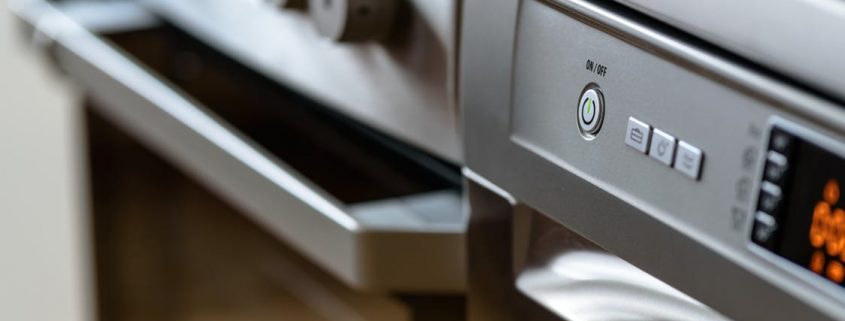Lights in the Kitchen can be tricky with the different types of lighting out there as an option but with the help from our designers, we can help point you into the right direction.
Every kitchen deserves its own personal complimentary aspect to highlight what a breath-taking project it is, whether you have just done a few renovations/DIY upgrades to what is current or even having a newly built kitchen – this is why lighting in the kitchen is a great opportunity to take on.
Having the kitchen complete and fresh is like you are floating on cloud 9, you come to realize all the effort, time and money gone into achieving this so why not somehow emphasize all that hard thinking and decision making, the cost of material and also the hard work gone in to getting the job done? Lighting in the kitchen is the answer and not only is it stylish – it’s also very practical.
Having a lighting plan in your kitchen can make the chef’s life an absolute breeze with the bright task lighting, for guests to socialize with a lovely calming and elegant ambient lighting, lastly, we can’t forget lighting for the well-thought-out architecture of your kitchen to really shine with accent lighting.
Together, these lighting layers will show off all your kitchen has to offer.
Ambient lighting:
This is like no other lighting that can come from such a pure, organic source that is free: the sunshine! Early mornings usually greet you with a slap in the face of sunshine (a good slap in the face) this is always enough to fill each room everyday apart from when the sun says goodbye for the day and the darkness creeps in.
The right ceiling lighting can be utilized to give off just the right amount of illumination needed. The specific types of artificial ambient kitchen lighting include (but are not limited to) chandeliers, pendant lights, recessed lighting and flush mounts.
While ambient lighting is used to make it easier for you to navigate throughout the kitchen, it often leaves shadows in areas that require more focus. With the help of task lighting, work surfaces and cabinetry are properly illuminated so you can safely prepare meals, read recipes, and easily spot ingredients on a shelf.
What is Accent lighting?
Accent lighting focuses light on a particular area of the room or an object. It is often used to highlight art or other important displays. Common types of accent lights include wall sconces, floodlights, recessed lights, torchère lamps, or track lighting. The brighter light from the accent lamp creates a statement to any room.
We recommend puck lights to really emphasize nicely those glass front cabinets, much like in a china cabinet or your end cabinets.
– Toe-kick lights to gain attention on flooring that have some sort of texture or design. They are also very helpful to those who like a midnight snack but don’t want bright overhead lighting waking them up.
– A table lamp on the bench-top adds a lovely glow to give that illusion to soften the hard surfaces of a kitchen. This looks great in the more quieter areas of your kitchen, keeping it away from the prep stations and kitchen sink.
Task lighting:
Task lighting is exactly what it sounds like: lighting to help you accomplish the tasks you set out to do in your kitchen. Whether it’s preparing meals, washing dishes, paying bills, or helping kids with homework, all of these jobs would be difficult to complete with poor lighting. Task lighting sources include:
– Recessed or “can” lights – We strongly advise placing one over the sink, one for every four feet of bench-top space (at a minimum but is not limited too), and also over the island, if not using pendant lights.
– Pendant lights over the kitchen island serves three purposes, they allow the practicality to be at a high level for task lighting, they make a perfect design statement, and also they compliment areas that need to be distinctive (your smaller spaces) without going over the top.
– Under-cabinet lighting, in the form of compact fluorescent lights, is another great option for task lighting in the food preparation areas.
When I asked our Kitchen Designer her input on how important lighting is, she gave us an awesome explanation: “Lighting completely changes the look & feel of a space. It is one of those design elements which often goes unnoticed when it is good but is glaringly obvious when done poorly! When choosing the correct lighting it is really important to consider the space is used – where in the kitchen will you be working the most? Will shadows be created if lighting is positioned behind you?
Strip lighting is a great option for under upper cupboards whilst LED down-lights are the best option for overhead lighting. Don’t forget about pendant lights & wall sconces which will add key lighting to high use areas- not to mention adding style & interest to the overall kitchen design.”
Common kitchen task lighting options include:
– Strip Lights: Versatile and great for illuminating a cabinets interior, especially low cabinets that hardly receive any ambient lighting. LED strip lights are also used under the cabinet to fully illuminate counter spaces.
– Puck Lights: Round and oval, puck lights are great mood lights and can be used to illuminate countertops in the form of a scallop, spot or pool of light.
If your kitchen is particularly well-designed the right placement of accent lights can be really complimentary and help really highlight your favorite elements.
Common kitchens accent lights will include:
– Dimmers: Having a dimmer switch allows you to progressively transition between the levels of lighting which would range depending on the different tasks in the kitchen. This option is energy efficient and very versatile.
– Motion Sensors: This option can come across as very intriguing and a great idea for the pantry and smaller areas, how many times have you turned on a pantry light and forgotten about it? This option is very versatile and stylish at that.
All-in-all, the kitchen is the magnet for socializing, cooking, and entertainment; all activities that thrive with a generous level of lighting to accommodate each activity. By following the guidelines of light layering, finding the right fixtures and controlling them properly, your kitchen is sure to always wow you and your guests.


