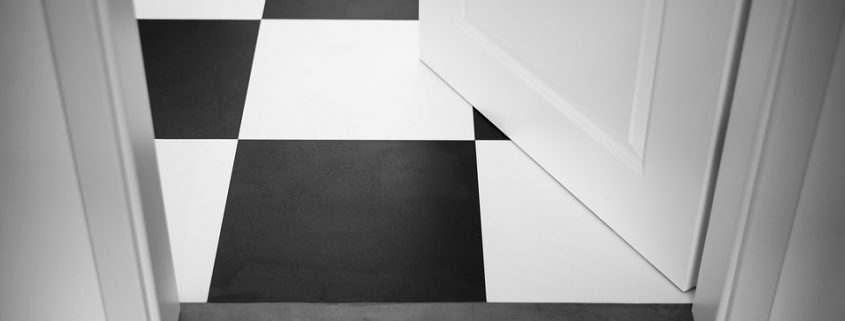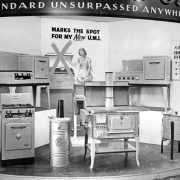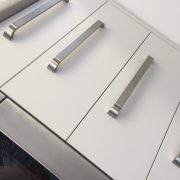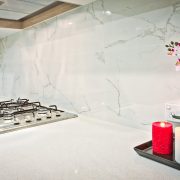Install Kitchen Cabinetry Or Flooring First?
A repetitive, yet relevant question you may be asking yourself could be delaying your first step to renovations and that tricky questions is: “Do I reface my cabinetry first or does the flooring need to be done first?” Google has all sorts of answers which can often lead back to square one of being confused again – although there is no wrong way to do this there is safer, more practical ways of sorting the schedule.
When you replace your cabinetry, your existing flooring does run the basic and obvious risk of damage, although our busy working bee’s take all precautions there can be some un-intentional markings/damage made.
Here’s where you may be getting confused; when you are having a whole new kitchen put in, flooring is best to go in BEFOREHAND as the layout of the new kitchen will most likely be different therefor flooring is required to go in first to guide the layout BUT when you are just refacing the existing units the flooring is suggested to wait until after the refacing is done as the layout is set up already so the workers can update the fronts and the flooring is being updated in the existing layout it already is generally.
One of the benefits to having the kitchen renovated first is that you can be more confident in your flooring selection, matching your cabinet finish to smaller flooring samples and hypothetical finishes is about as helpful as painting a home’s interiors via the colours shows on small paint swatches—a process many of us have pulled our hair out over, by waiting to install your flooring after the kitchen is done, you’ll have some time to contemplate which colours or finishes will look best with your brand-new kitchen.
The only exception – install floating hardwood floors AFTER the cabinets, if you are planning on having a hardwood floating floor (or any floating floor such as cork or laminate) you should consider installing the flooring after, why? Because floating floors are clicked together and not glued down to the floor, the reason for this is that the floating floors tend to move, and they expand and contract. If part of the floor is trapped under the cabinetry (which is quite heavy) it cannot properly move resulting in all sorts of issues including bulging, buckling or even breaking. Having this in BEFORE the cabinetry ensures the cleanest look with the cabinets – you don’t need to worry about cutting some to size to fit around the cabinetry and instead can have a nice, flush floor with no issues.
There we have it! hoping this helped a few head scratches and has helped you move onto the next step.










